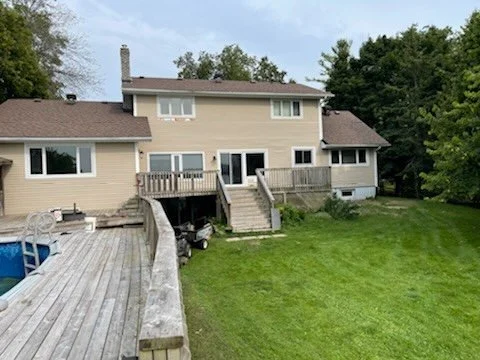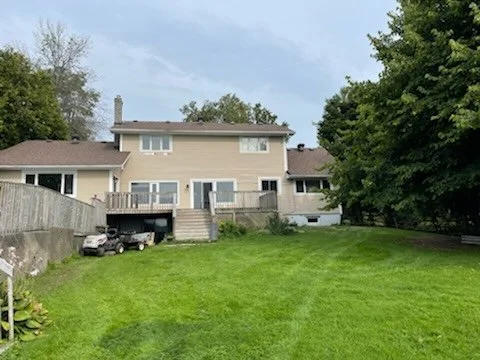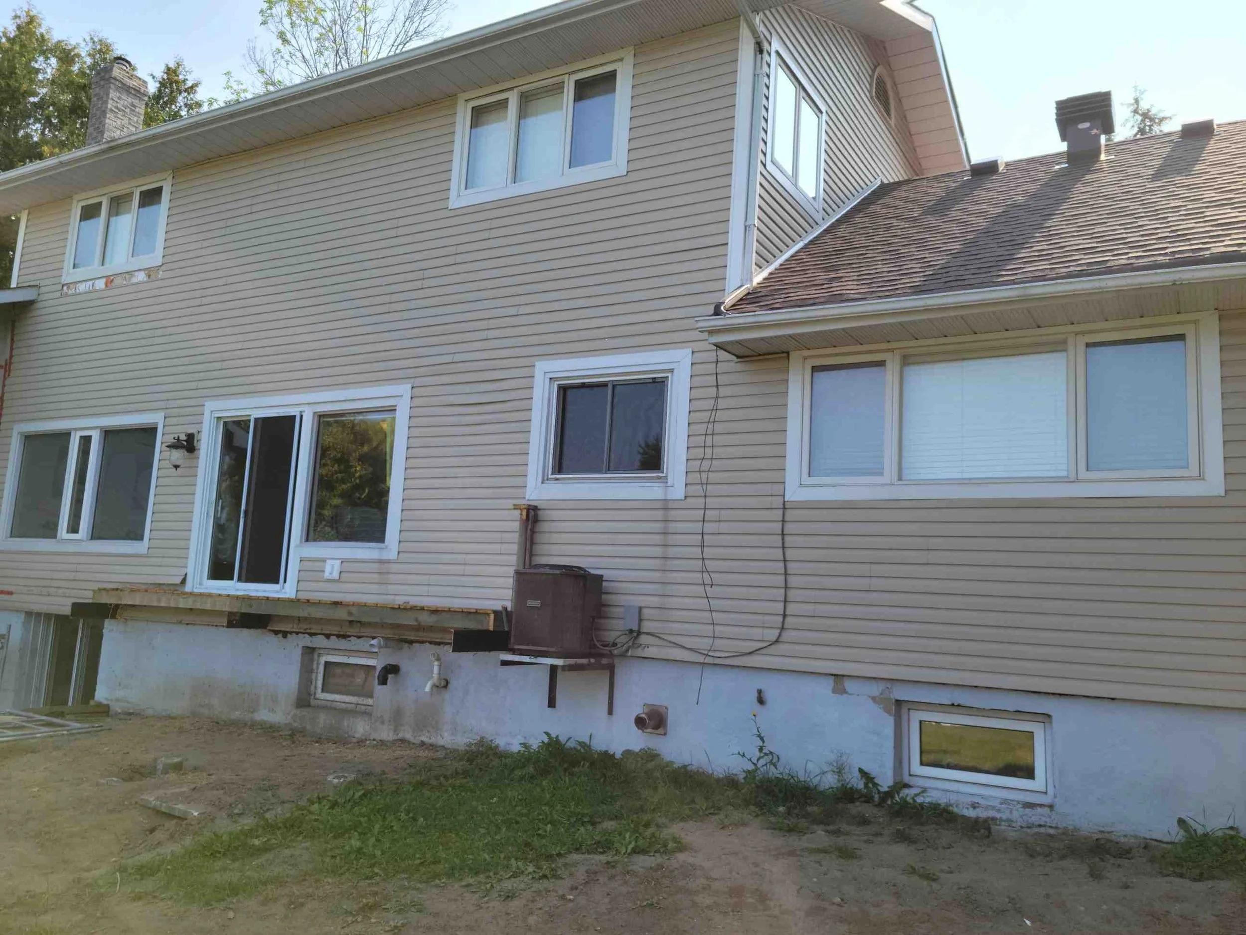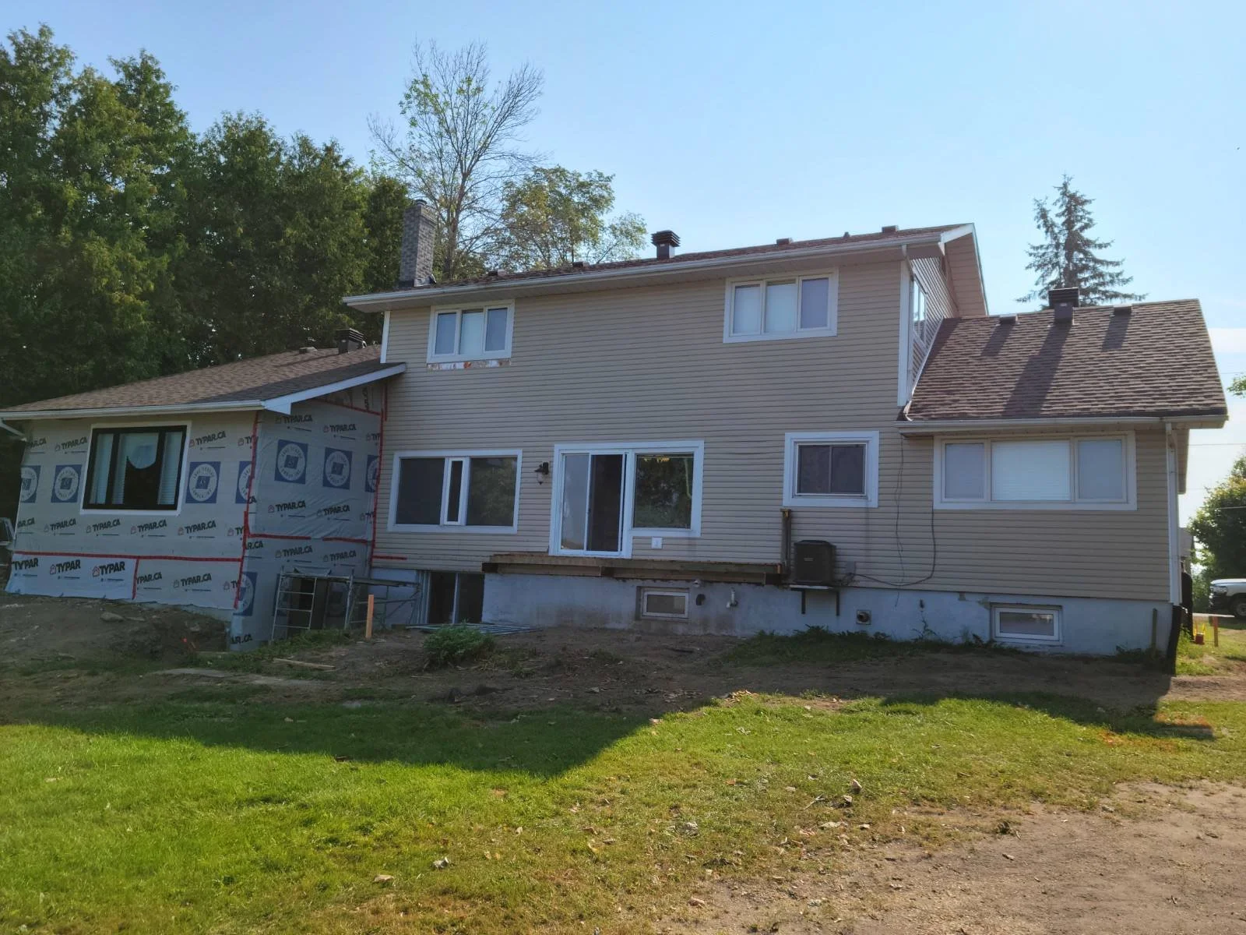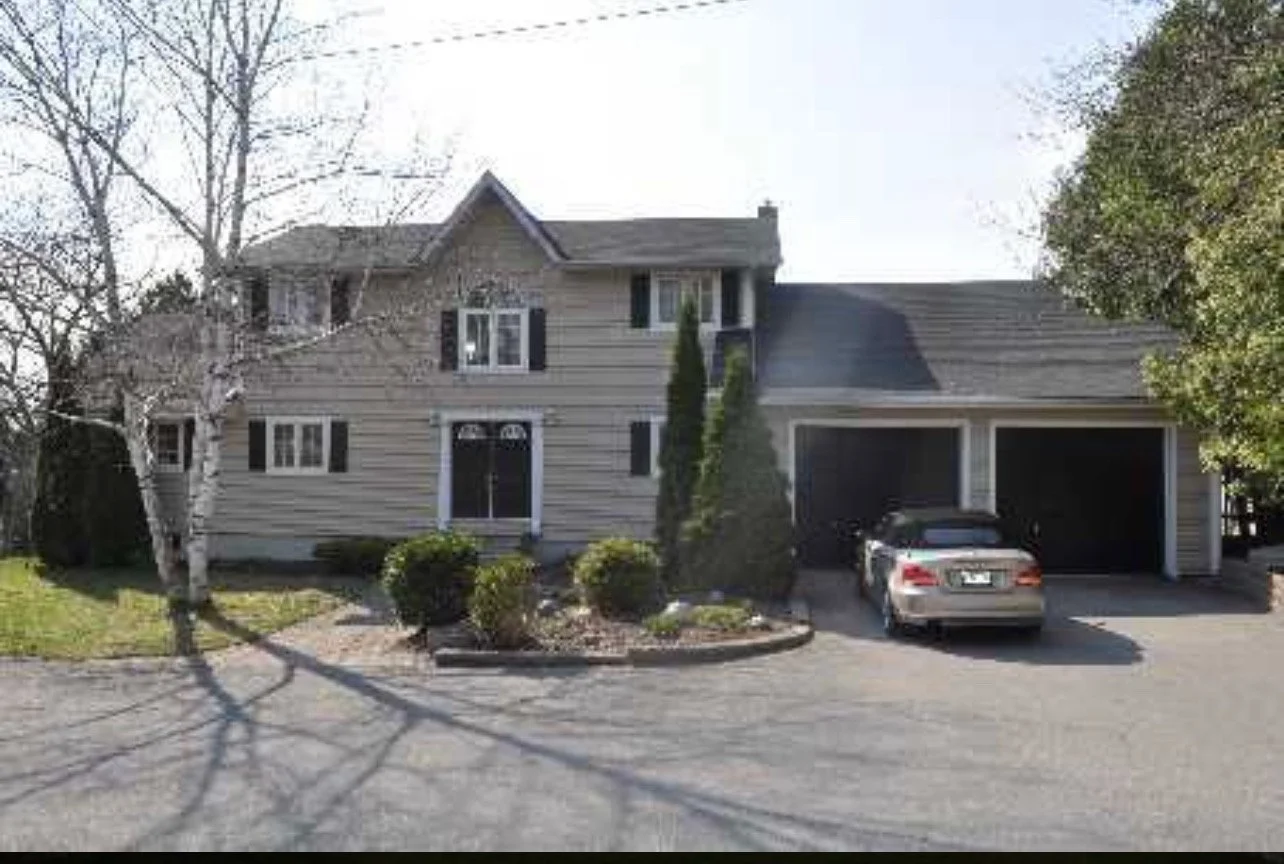
Caesarea Home Facelift
Exterior Home Renovation
This waterfront home underwent a complete exterior transformation from top to bottom. Front porch and cold room addition, rear structural concrete deck and lower sunroom addition with walkout from main & basement, hand cut Douglas fir timber frame structures on front and rear, timber details in every new over framed gable, new stone, new windows and doors, new St. Laurent custom siding, all new aluminum eavestroughs and metal, new roofs, new 16' siding glass door to lake from sunroom addition.
*We've included photos to show the home before, and after the renovation.
























