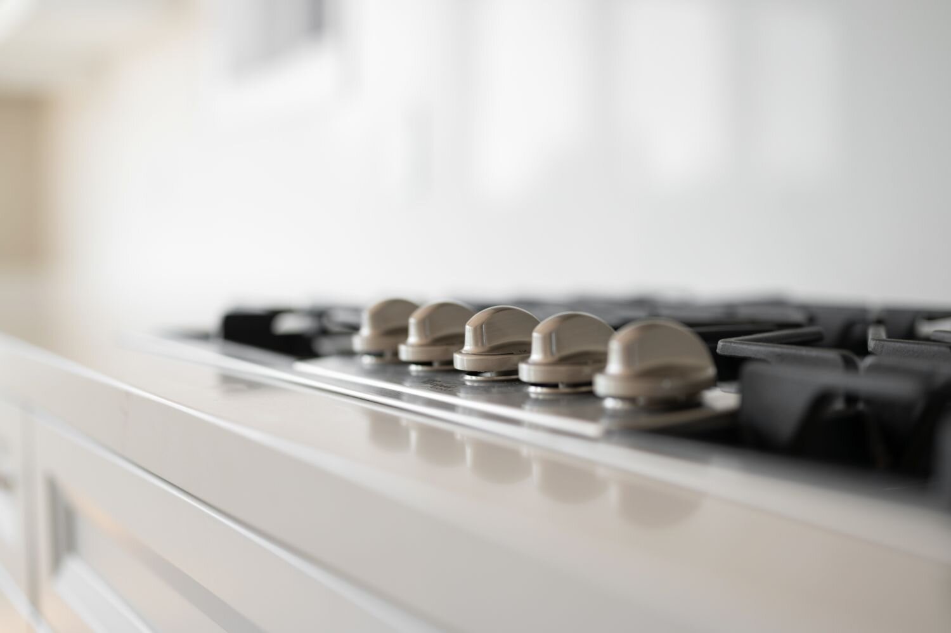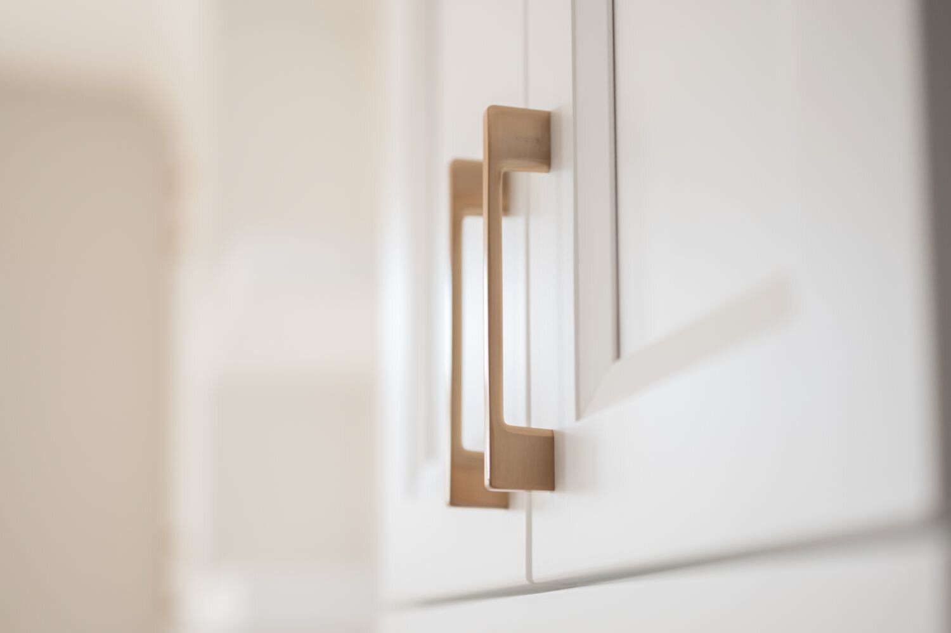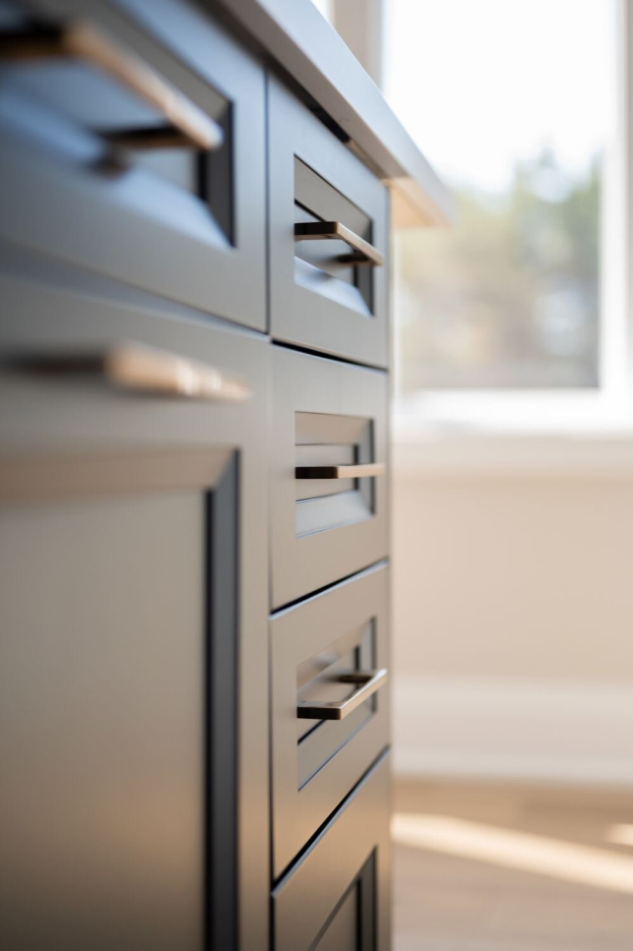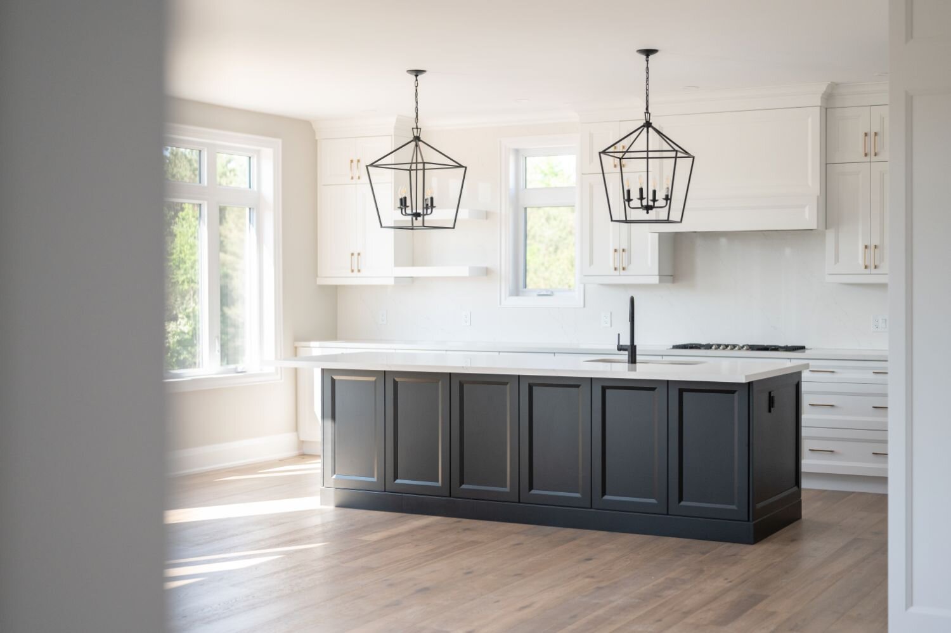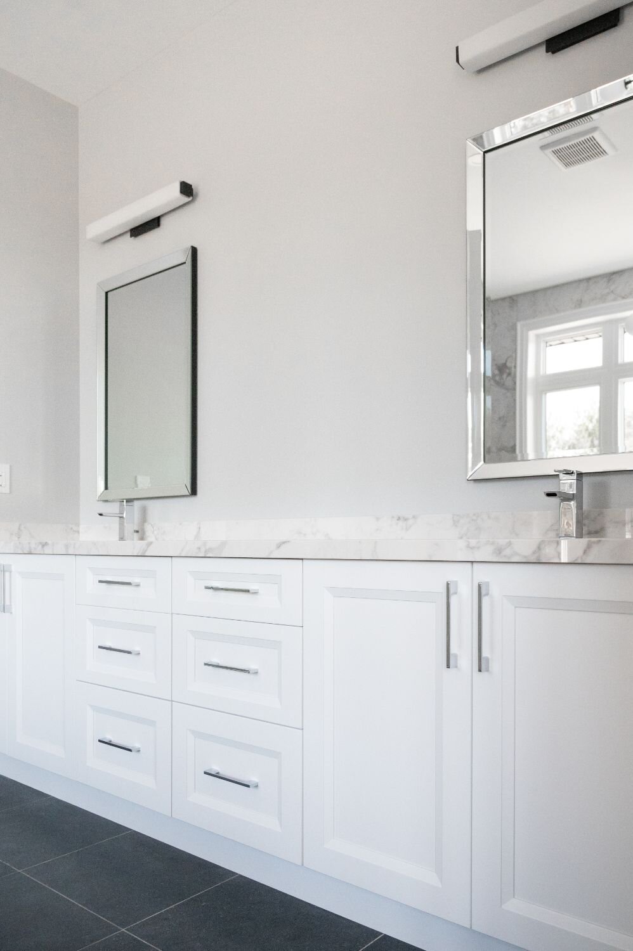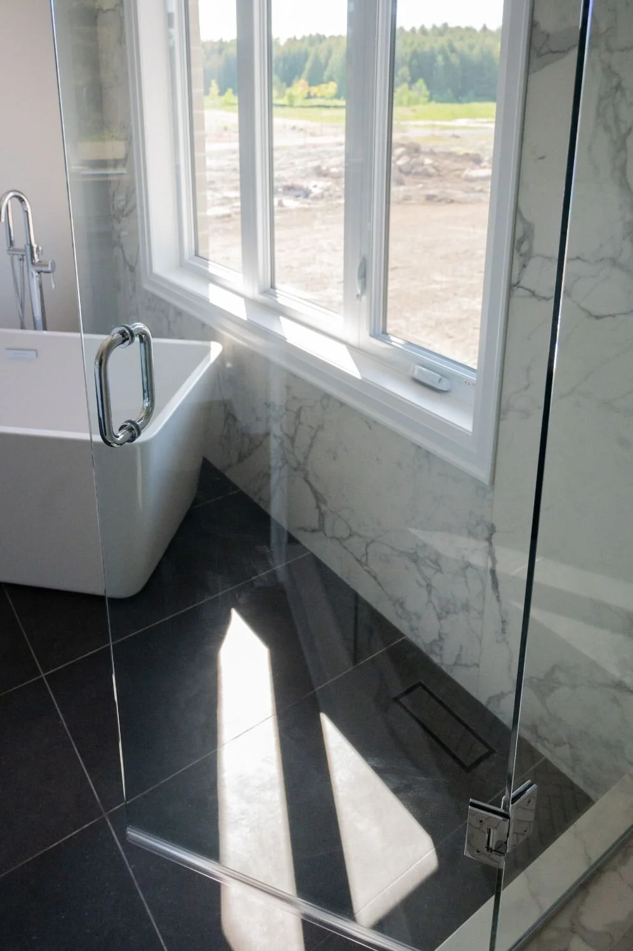
B5 Model - Newtonville Estates
3 bed · 2.5 bath · 2,421 sq ft · 3 car garage
2,400 square foot open concept home with 3 bedrooms, 2.5 bathrooms and a 3 car garage. The exterior is stone, brick and fibre cement siding. The inside features 7” engineered hardwood flooring, full porcelain slab shower, full porcelain slab fireplace, Aria vent returns and floor registers through out, designer chefs kitchen, quartz counter tops in kitchen with full height quartz backsplash, and fireplace with built-in cabinetry.
Photos by Studio 204
















