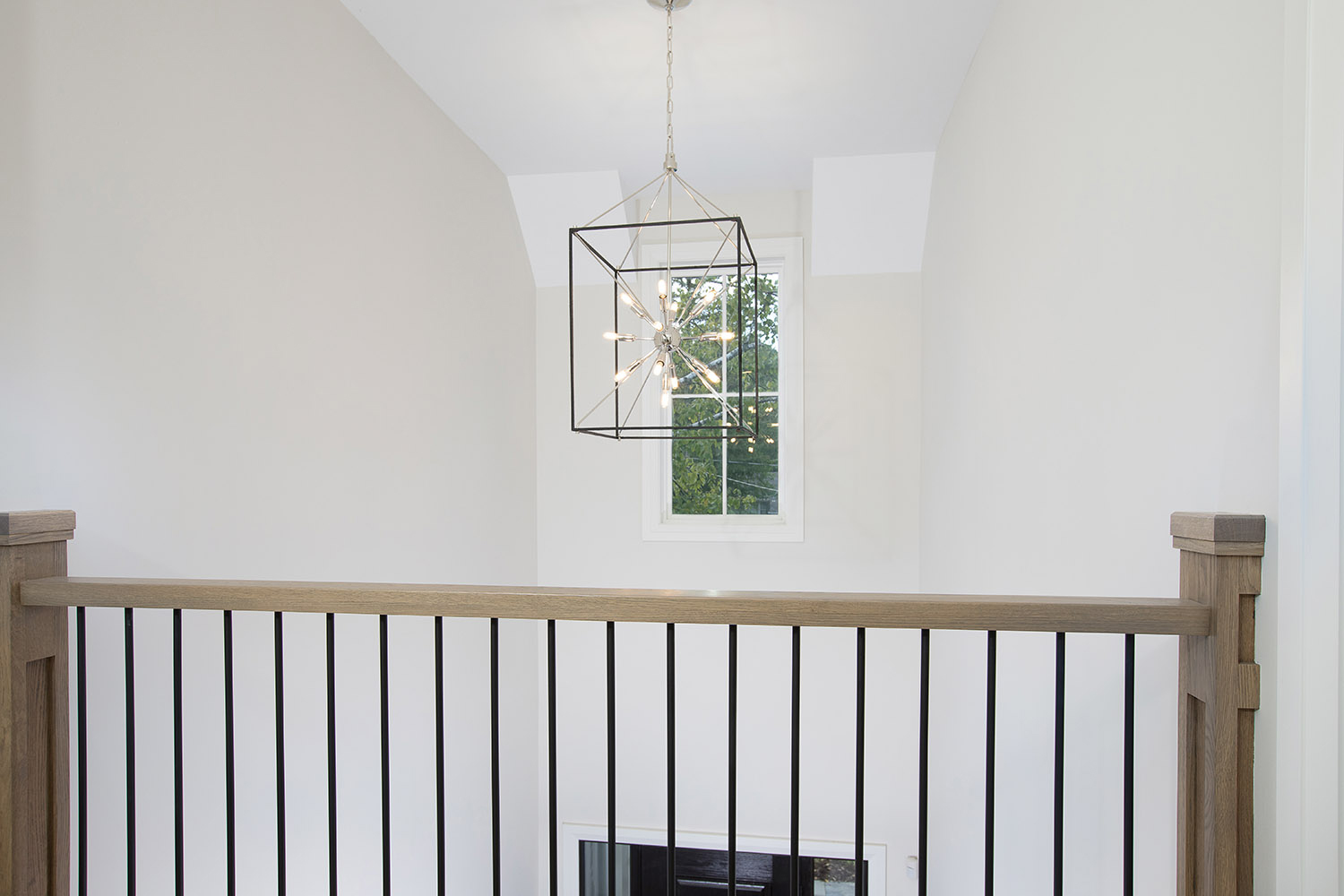
Oakville Custom Home
4 bed · 3.5 bath · 3,300 sq ft
Set back on Sixteen Mile Creek in Oakville, Ontario, this two-story boasts a grand foyer, formal dining room with waffle ceilings and plaster crown mouldings, mudroom with dog-bath, solar PV on south facing roof areas, floor to ceiling windows in family room with modern, seamless fireplace and walk-out loggia.



































